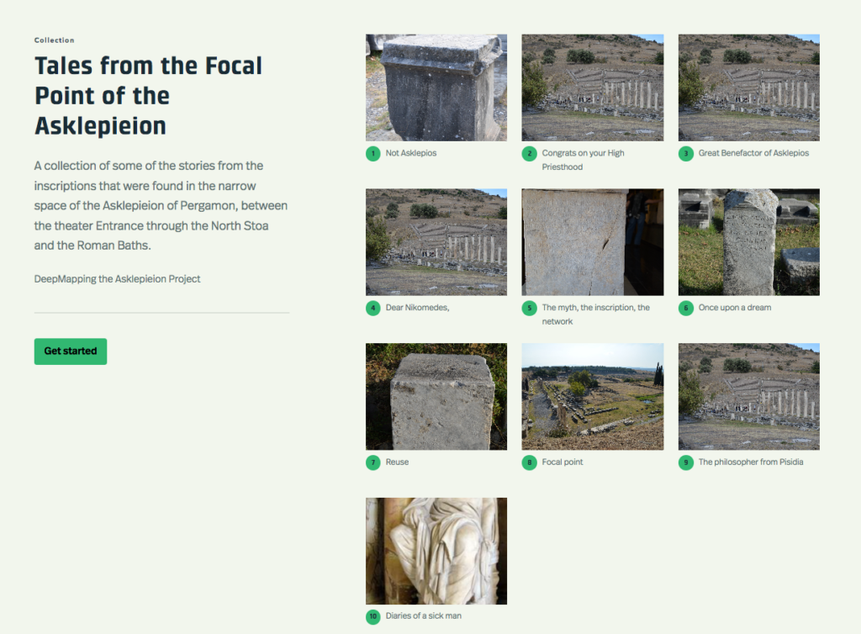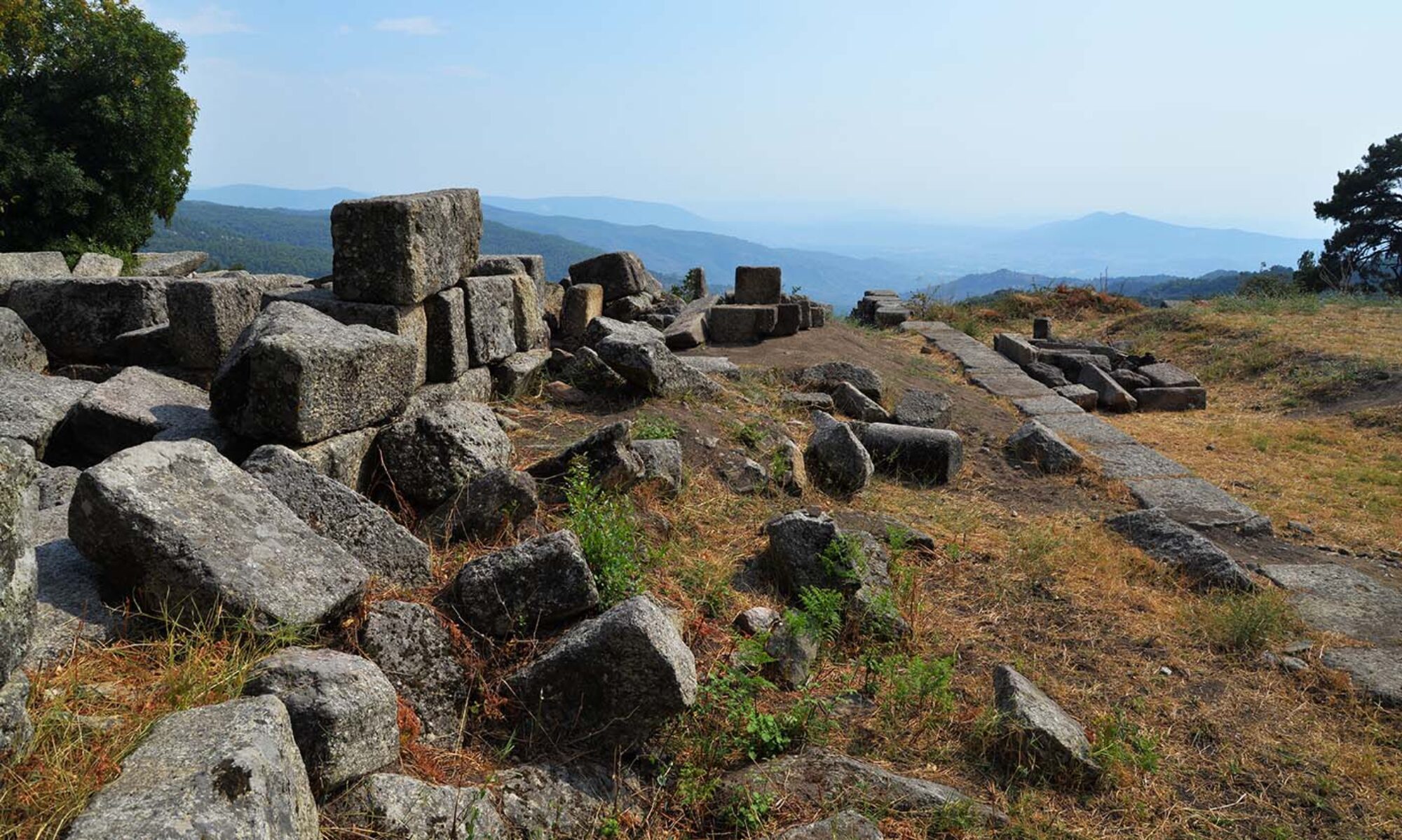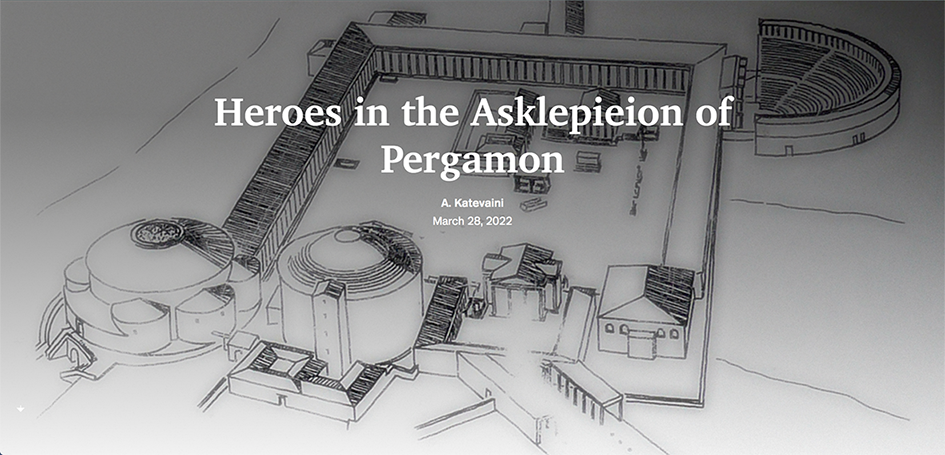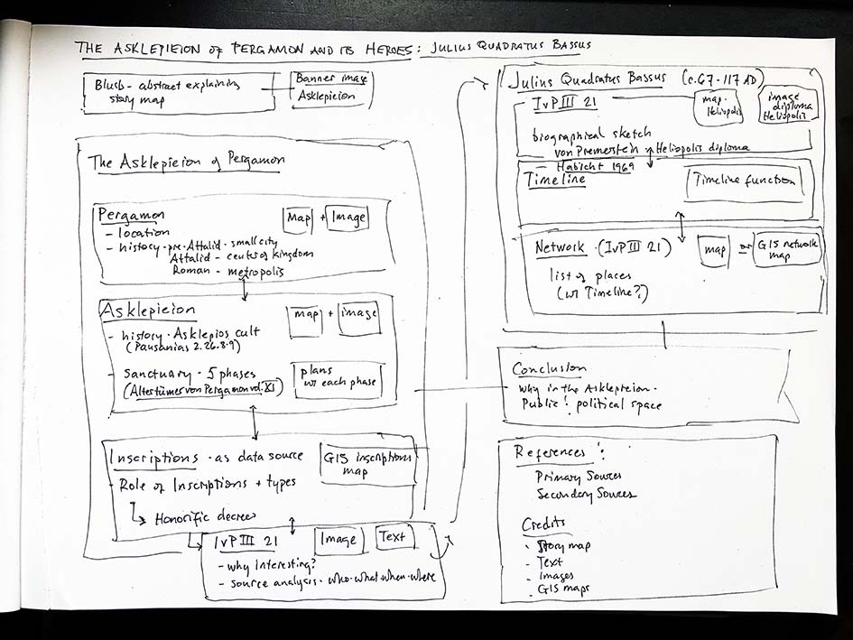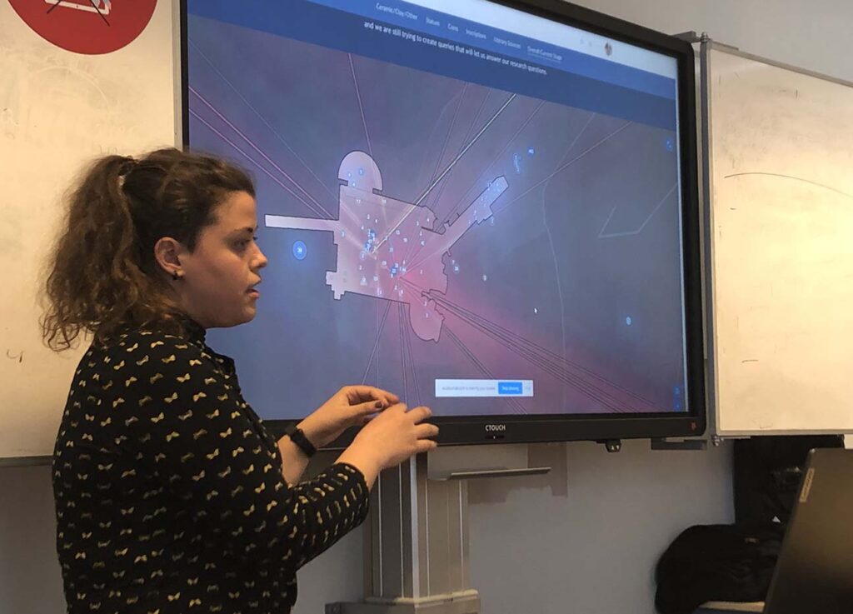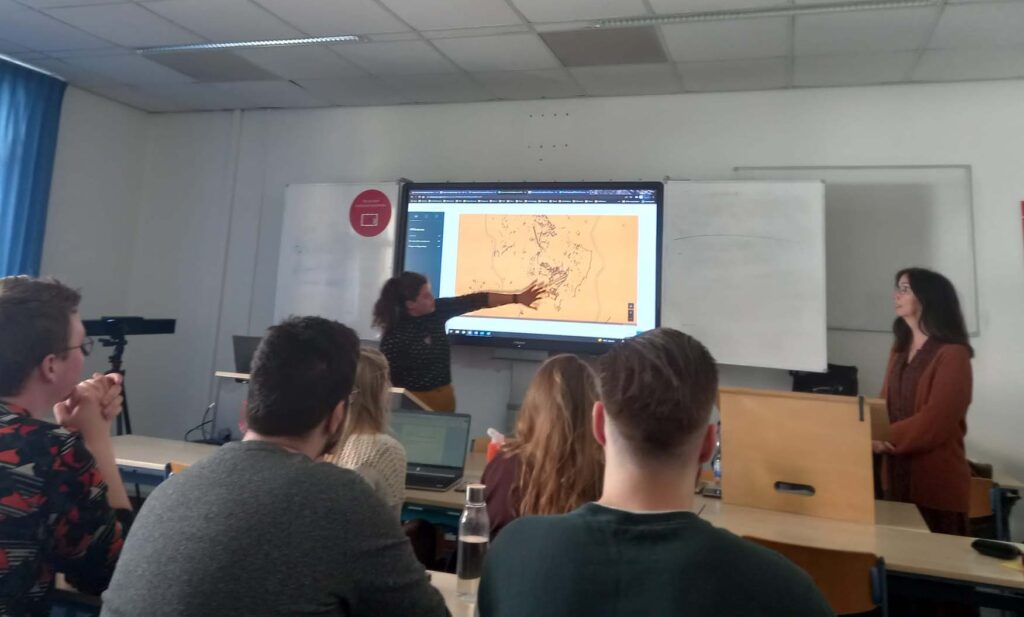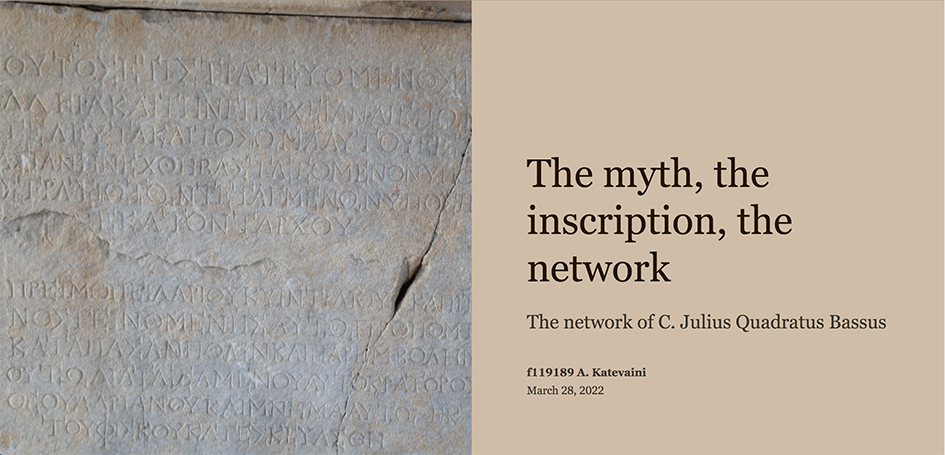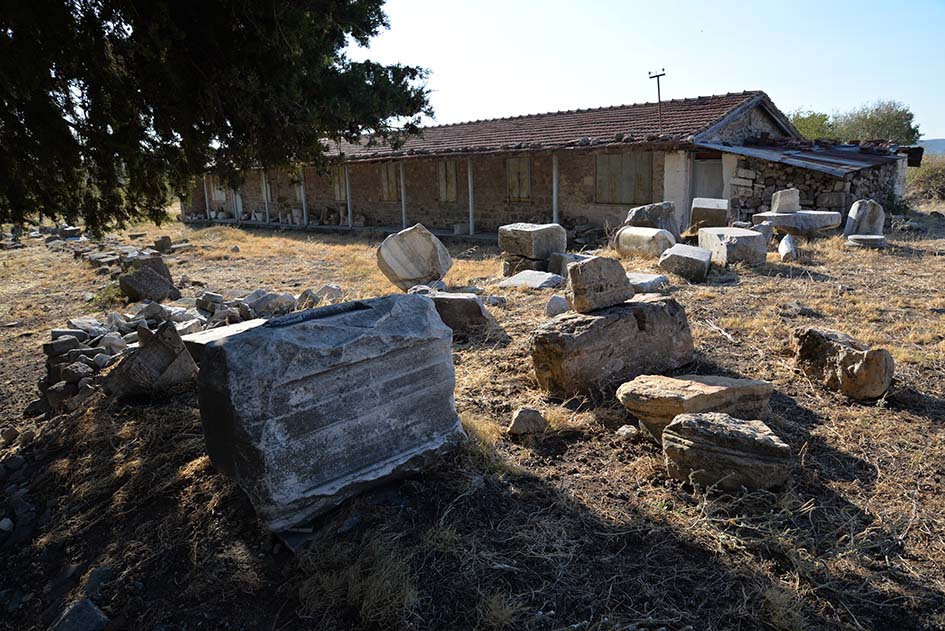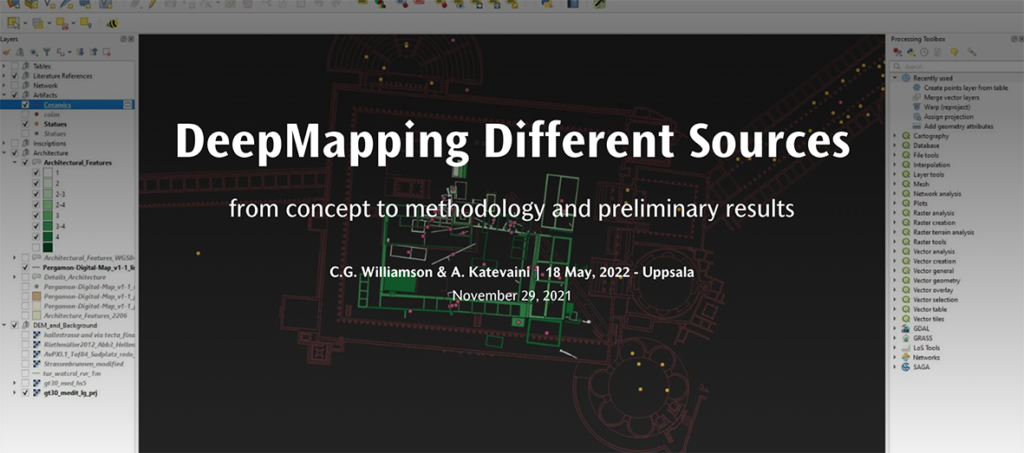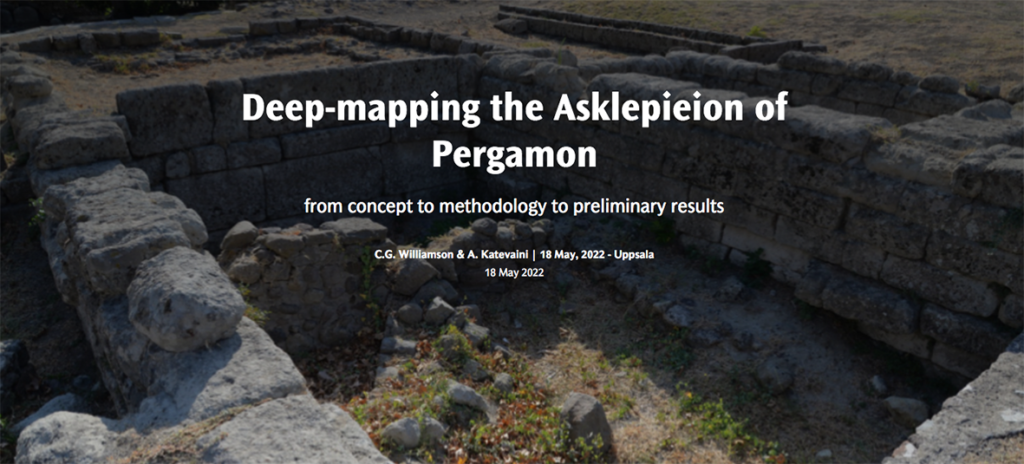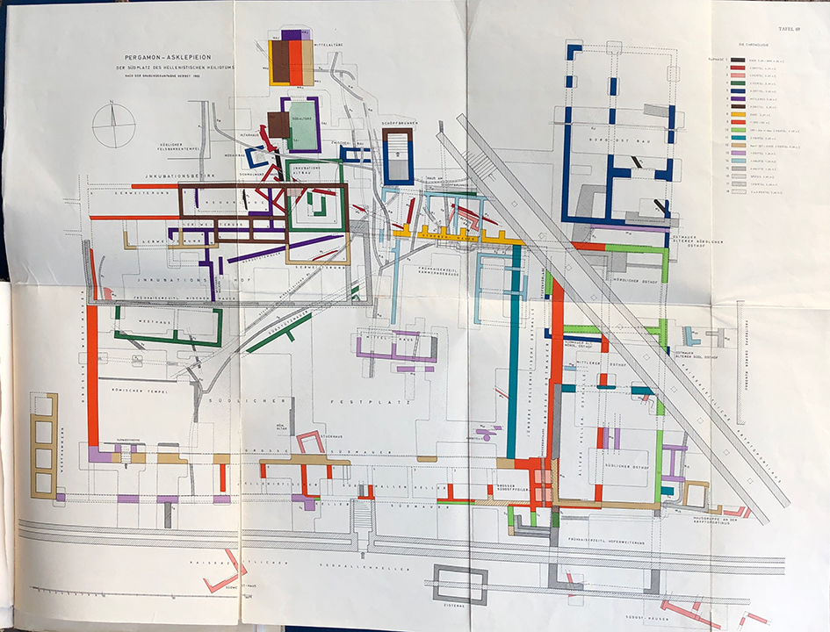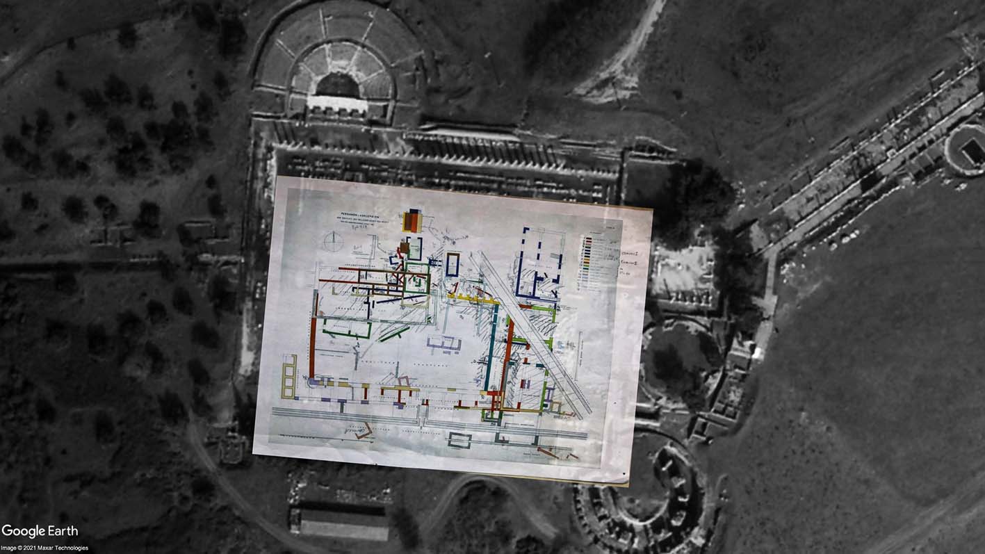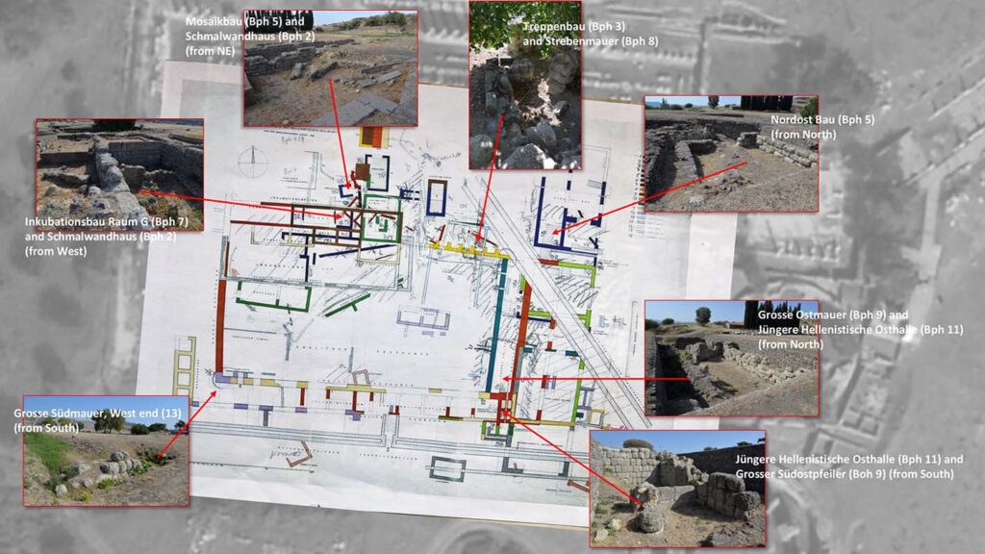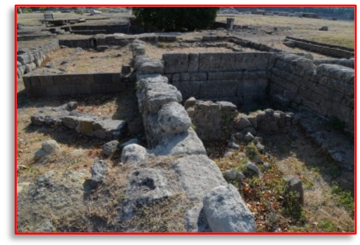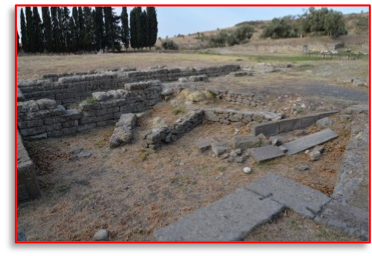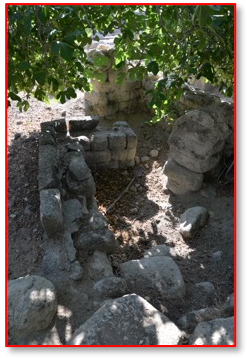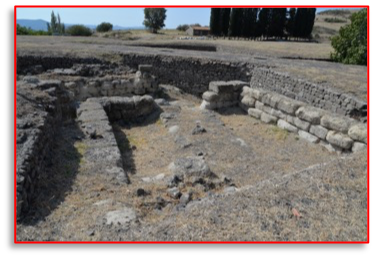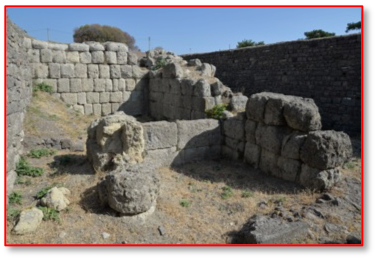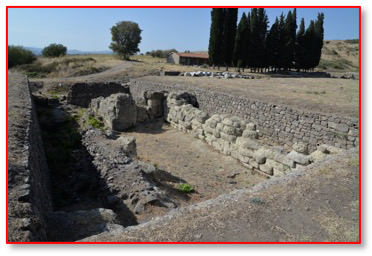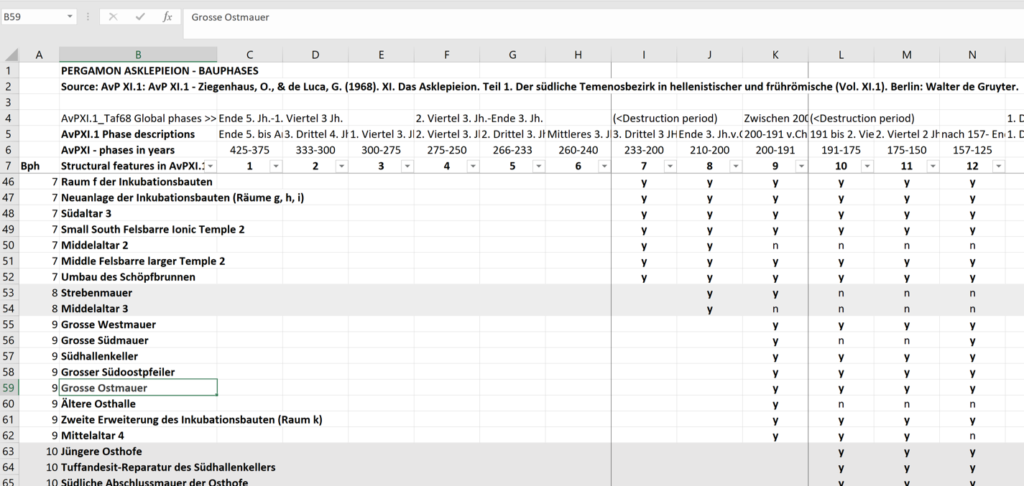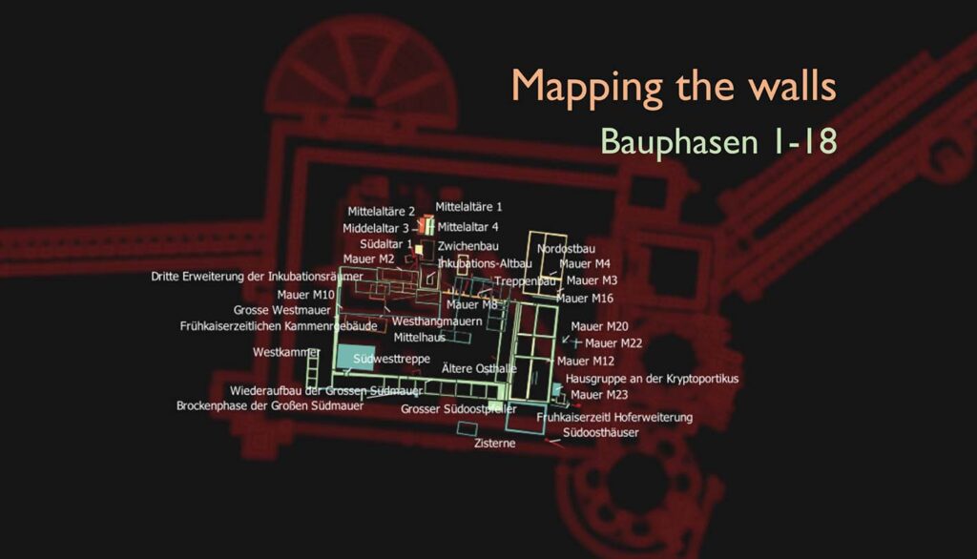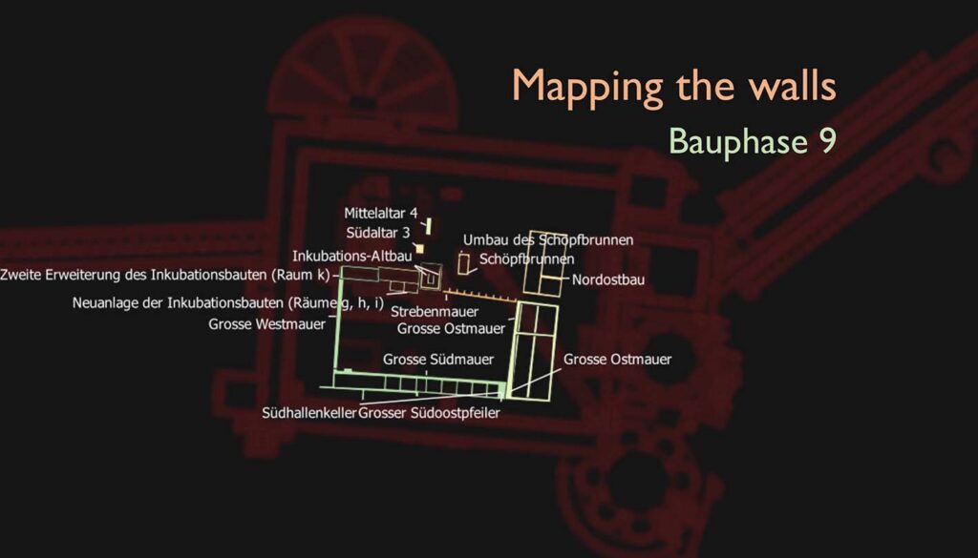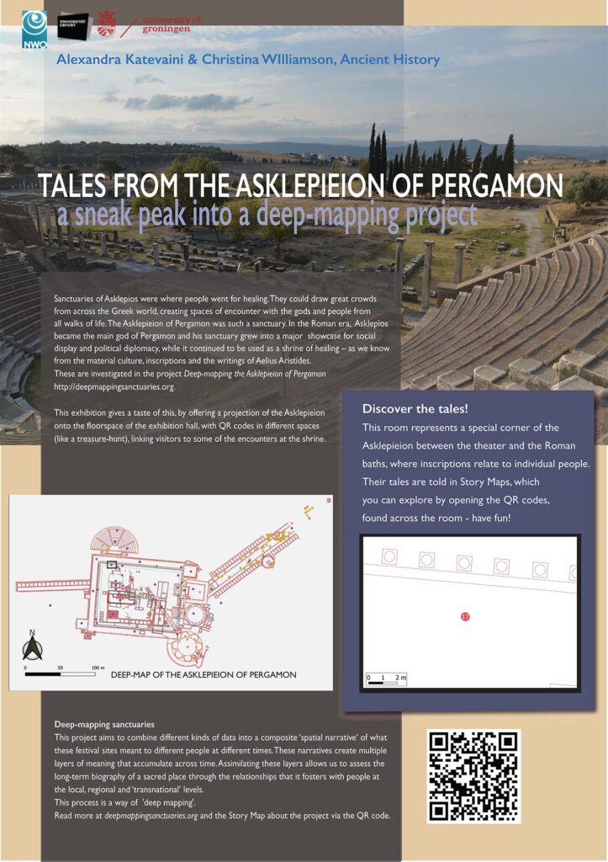
The Arts Festival, on Saturday, 17 September, presented us with a unique opportunity to transform a corner of the University of Groningen into the Asklepieion of Pergamon. The corner was in the Exhibition Hall of the Harmony Building, which houses the Faculty of Arts / Humanities. Ours was one of five projects that interacted with visitors.
Alexandra Katevaini is the genius behind this project. She had been wanting to find a way for the public in general to engage with our project. The festival provided a perfect venue, but we were a bit late in finding out about it, so we had to act fast! While Christina established contacts and did some of the graphic design, Alexandra set about designing the project in 3D space, creating encounters between visitors of the Arts Festival and ancient visitors at the Asklepieion in Pergamon, through projections and story maps. She selected stories that in our Deep Map are linked to a corner of the Asklepieion in the northwest area, between the Theater, the rocky spring and Roman Baths, and the Felsbarre, or rocky ridge where the oldest temples are located.
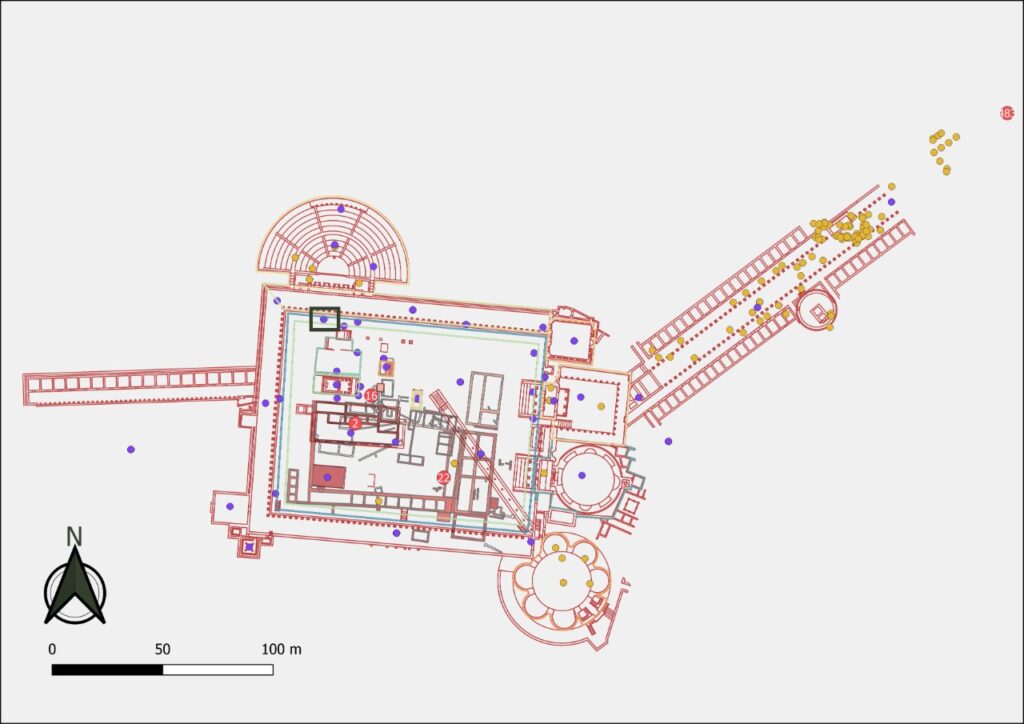
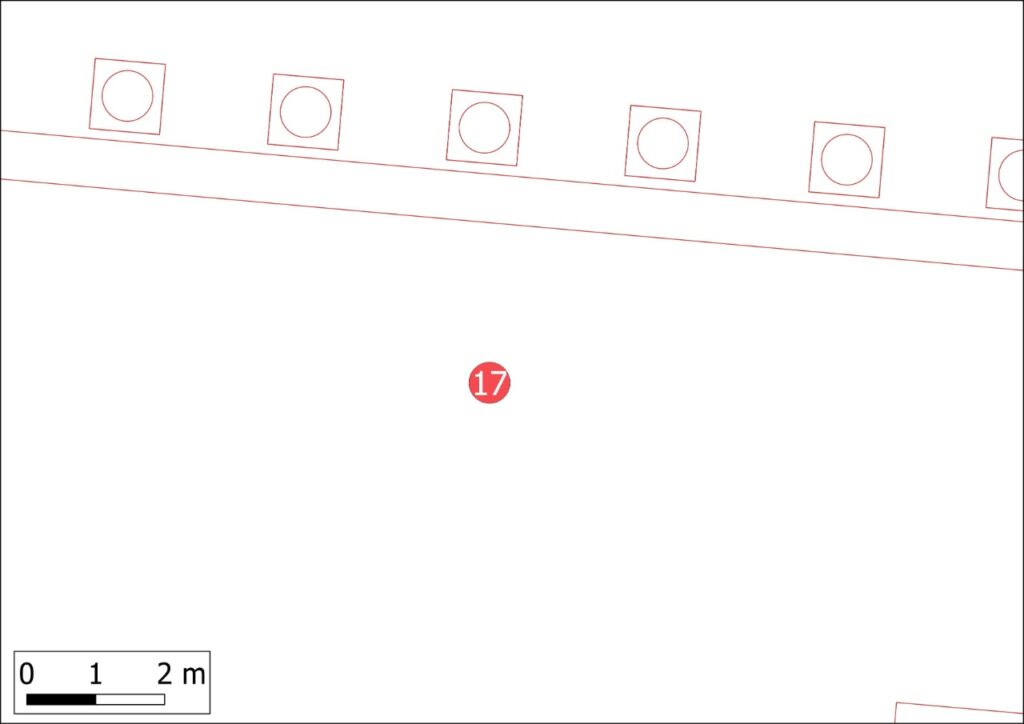
This corner was the scene of some of Aelius Aristides’ activities, and according to the Altertümer von Pergamon (vol. VIII.3 on the inscriptions of the Asklepieion), at least 17 inscriptions, most belonging to honorific statues, were identified as coming from this area. All of these date to the imperial period, but some of the earlier inscriptions were relocated to this area after the massive extension of the sanctuary in the second century AD.
This corner of the shrine had become a true hot spot in the imperial era! In the Exhibition Hall, it became our focal point.
Alexandra then went to work making short stories via Story Maps of the different individuals – in the end she was able to create 10 stories, including one about this area itself. She then generated QR codes with cryptic titles which we printed on cards and taped to different surfaces in the Exhibition Hall – visitors could look for them like Easter eggs. Here are a few examples:…

In designing the project, we were hoping to be able to project the plan of this corner onto the floorspace, and scatter the QR-cards in the projected area. But with the means available we were less than impressed by the result. So Plan B went into effect, which was to project a full-scale image from this corner across the wall in the background, with running imagery playing on a large screen behind us. Visitors standing across from us at our table would have had a realistic view of the corner from the shrine, from approximately the very same spot. The QR-cards were then scattered across the Exhibition Hall…
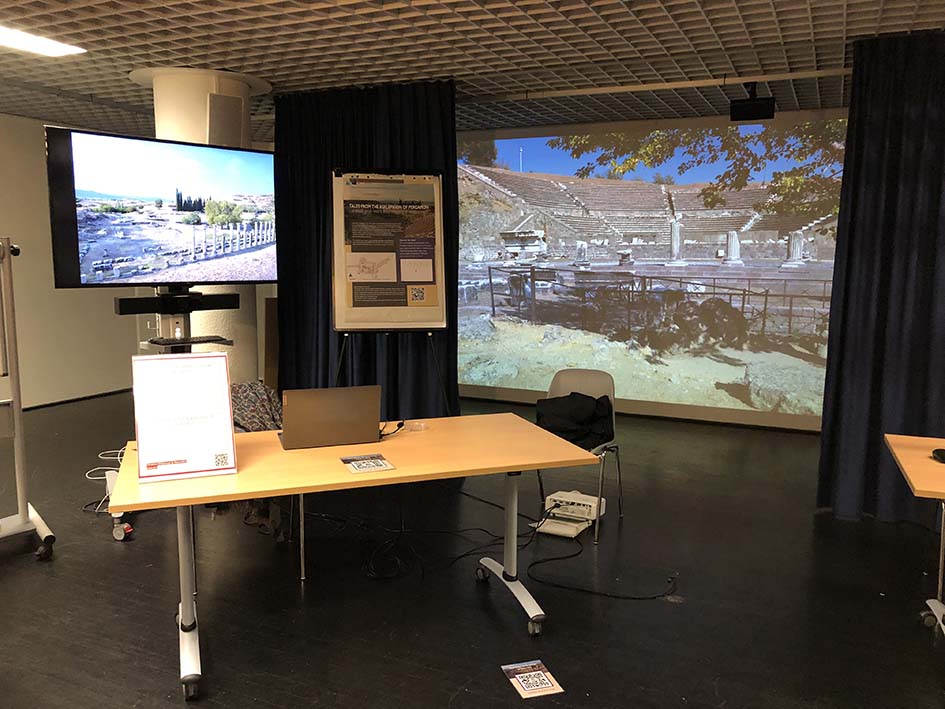
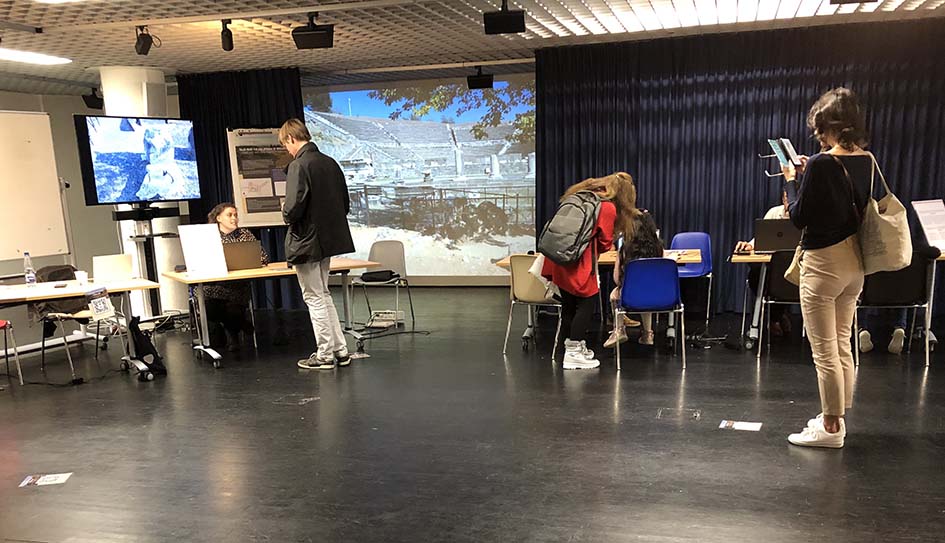
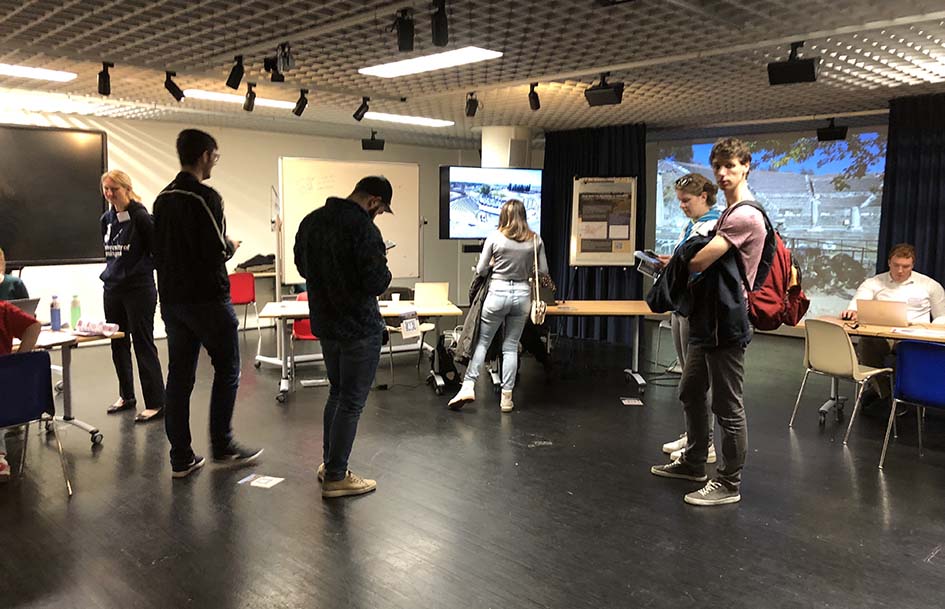
Altogether we were able to tell maybe 30 or 40 people about the project, and most took some time to access some of the stories via the QR codes. Especially considering we had only worked on this for three days ahead of the event, we are very pleased with the result – and consider this as Part I of Tales from the Asklepieion – we plan to add more Tales!
Meanwhile, you can browse the stories so far here…
