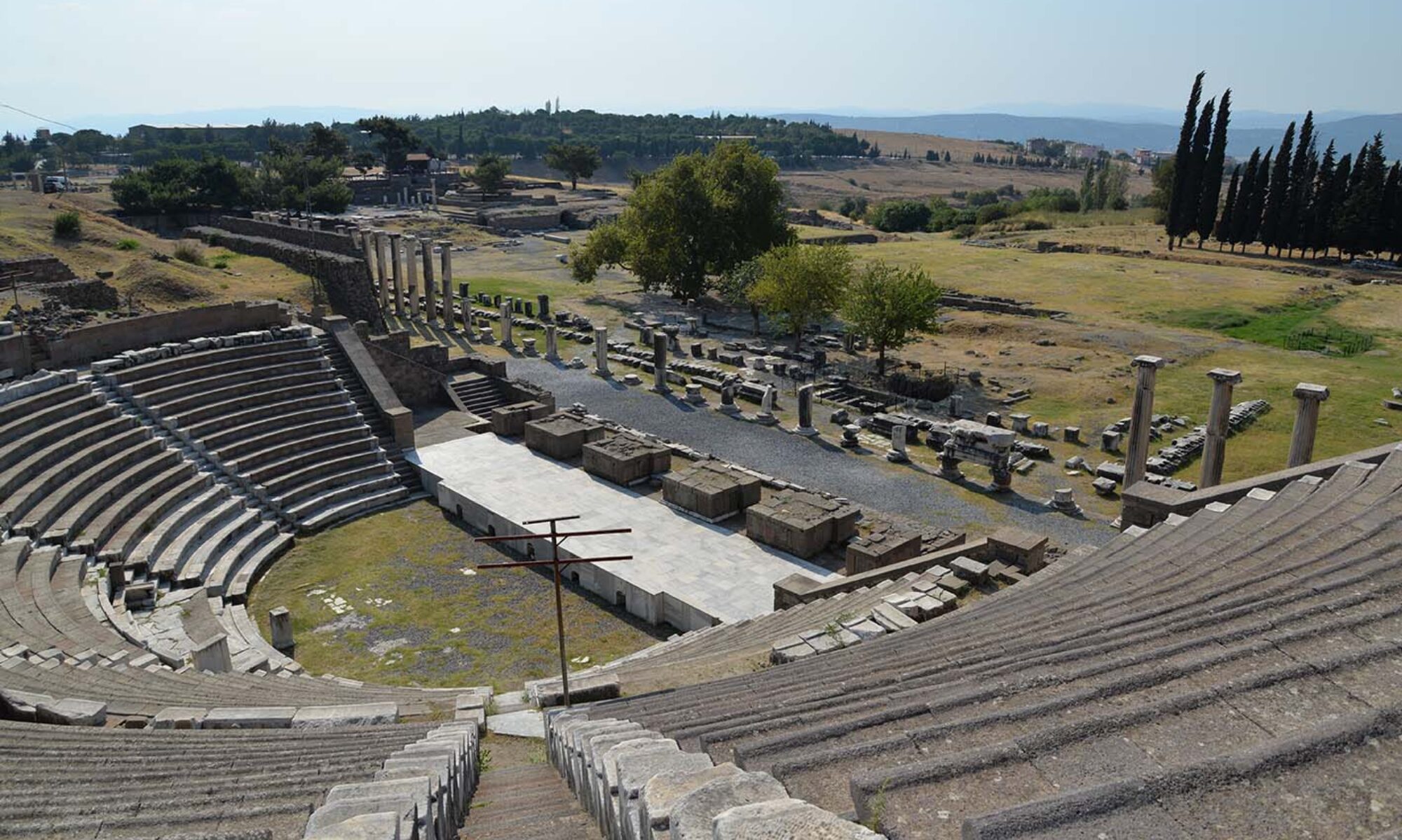From 25 September to 3 October 2021 I was able to go on a research trip to Bergama in order to examine the Asklepieion in closer detail. The aim of this visit was to identify on the ground the numerous walls and structures that predate the grand imperial shrine of the second century AD (Shown here below, left). Some 18 constructions phases (Bauphasen) were identified in Altertümer von Pergamon XI.1, presented on Table 69 (below, right).

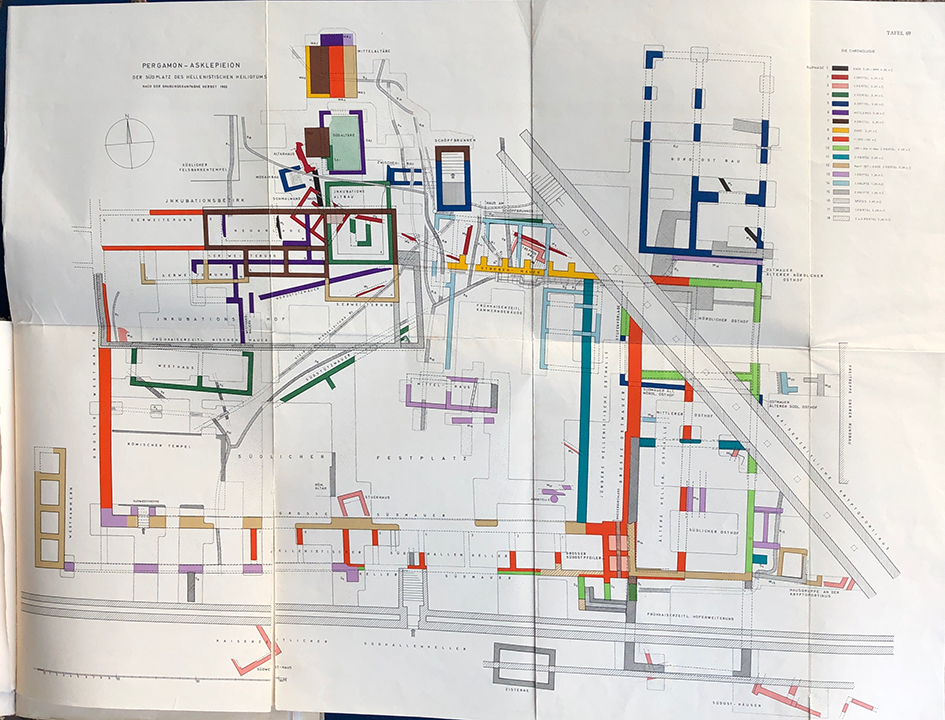
This is the plan that is generally used in discussions of the Hellenistic sanctuary
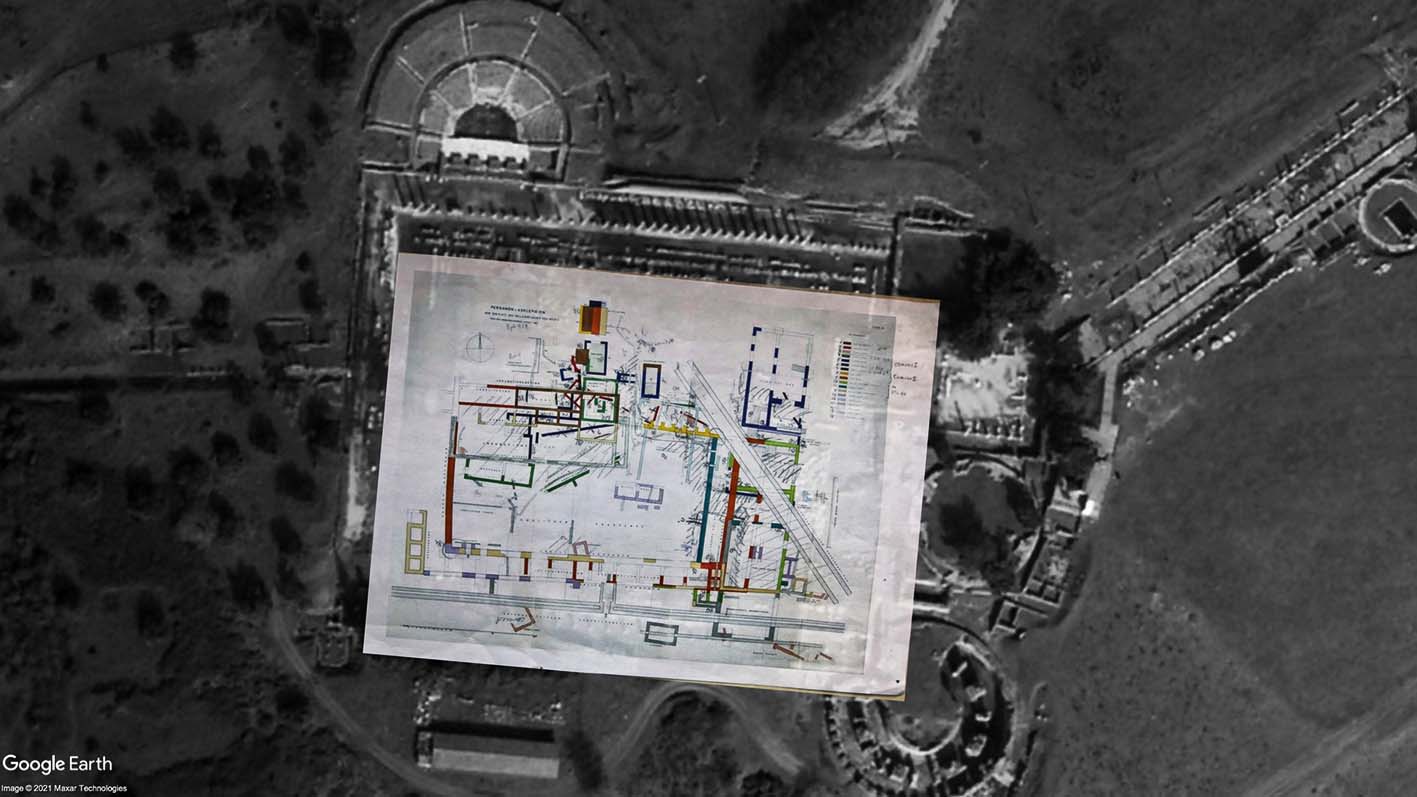
mapping the walls
In practice, I both superimposed the plan on a satellite image, to roughly detect what could still be seen of the walls of the structures, since much of the surface area of the sanctuary is now covered by soil.
This helped in identifying the visible walls on the spot and connecting this to the different periods of the sanctuary. I also used photos from the excavation publications in Altertümer, which also gave an indication of the erosion that has taken place in the years since excavation – good thing that most of the walls are now covered up again!
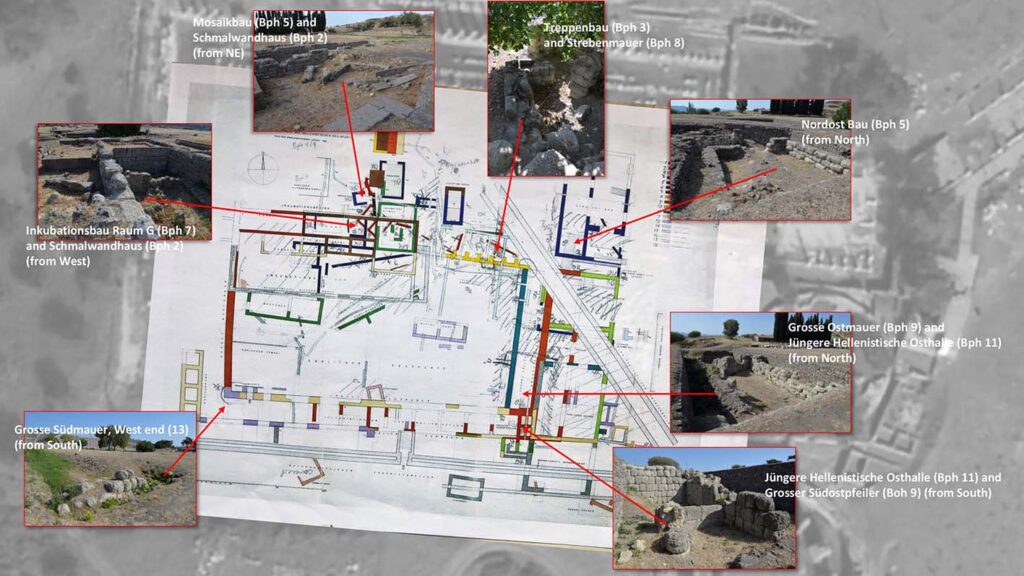
More impressions of the walls of the Asklepieion…
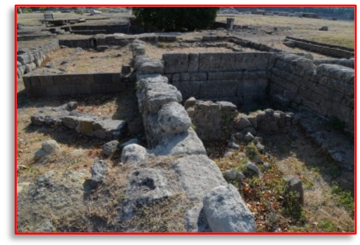

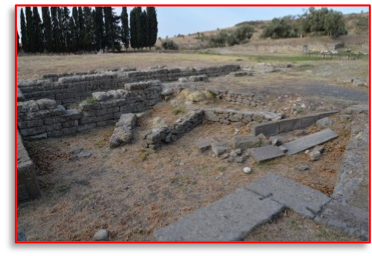
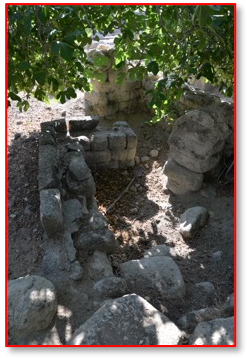
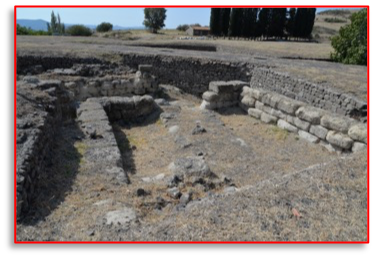
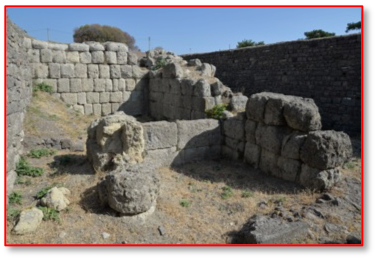
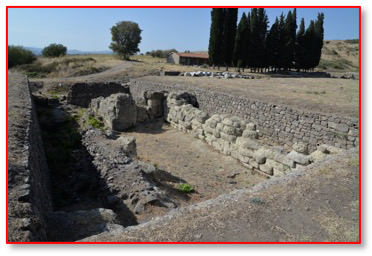
The result is a new, annotated working version of Taf. 69 from AvP XI.1, making it much easier for me to visualize the extent of the sanctuary in its landscape in the earlier phases and to understand its development.

This sheet, and the photos, have helped us untangle the architectural complex, and its intricate chronologies. The excavators were primarily focused on the building history and its sequences, and so their understanding of the architectural development is literally the backbone of the chronology of the Asklepieion, at least in the temenos area, as almost all of the finds from the excavations were linked to the building phases of the walls that they were associated with, even though some individually date to an earlier or later period in time. This makes it all the more important to understand the temporal sequence of these construction phases.
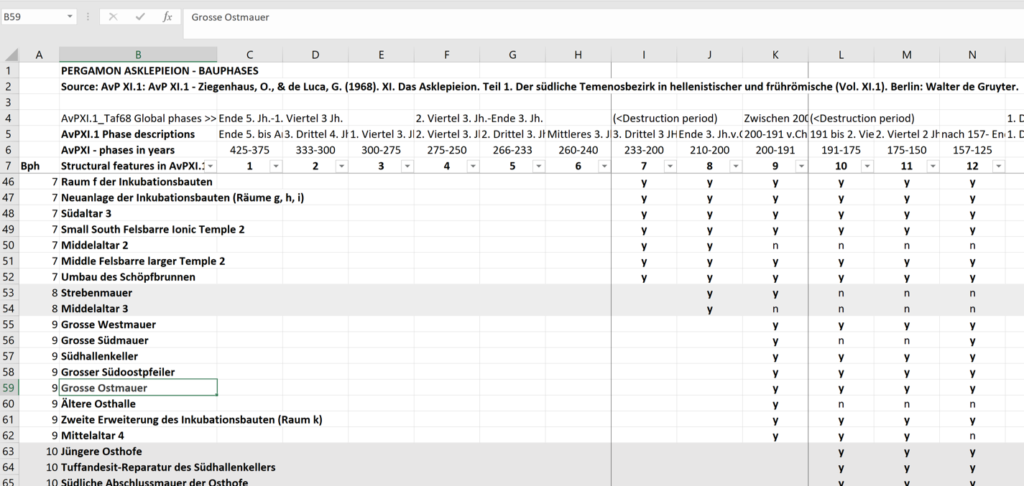
Based on this list, we can now get an indication of the periodization of the many structures in our GIS deep-map model of the shrine. This will make it much easier to run cross-analyses over time and space. Now we can decide whether we want to view the different periods of the shrine all together (below, left), or focus on a one or two phases (below, right).
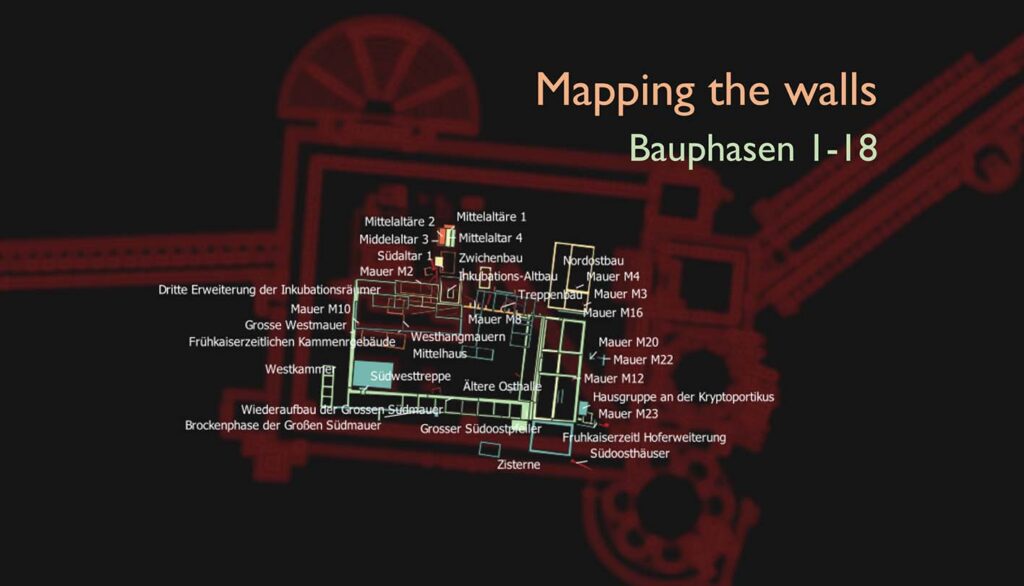
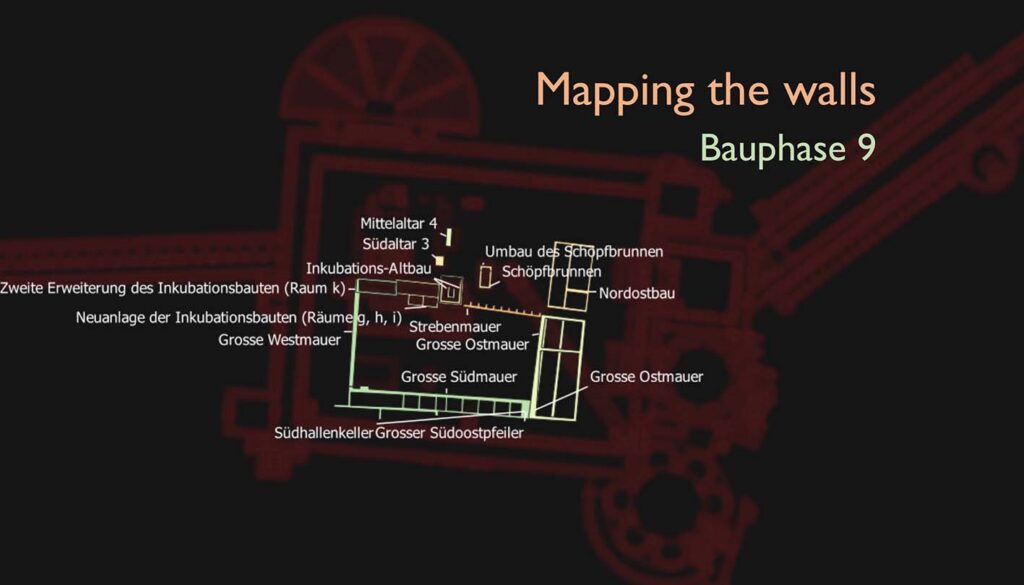
The background image in these two figures is based on the Pergamon Digital Map shapefile of the Asklepieion, generously made available by the DAI on the TransPergMikro website.
This trip was made possible through additional support from the German Archaeological Institute (DAI, Abt. Istanbul) and the Transformation of the Pergamon Micro-region Project (TransPergMikro), funded by the DFG (German Research Council), and the DFG-funded Humanities Centre for Advanced Studies (KFG) “Religion and Urbanity: Reciprocal Formations” (FOR 2779) at the Max Weber Centre for Advanced Cultural and Social Studies of the University of Erfurt, Germany.
